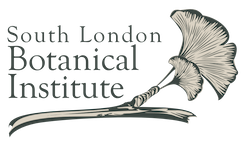Following substantial structural problems, over the past 12 months the Institute’s spacious two storey Victorian house went through extensive repairs and restoration. Here, we share some of the major works that took place.
The building suffered from major subsidence causing cracks in the walls. To treat the subsidence the building was underpinned, one storey was dug out from beneath the building and filled with concrete. Throughout the house masonry walls were stitched together to strengthen and stabilise them. Some walls that had been finished with distemper, a popular chalk mix in older houses, were damaged to the point of needing to be fully replaced. While this repair work was taking place several lath and plaster ceilings came down and needed replacing.
One wall has been taken out to create much larger spaces which could serve as exhibition spaces and large group activities.
A second kitchen has been installed on the third floor to be utilised in a range of ways including for workshops and private/community hires.
The gutters and flat roofs have been repaired. As the ground floor kitchen was being repaired significant damp was discovered, a damp treatment has been applied and we must wait for a few more weeks before this aspect of the project is complete.
There will be more spaces for like-minded researchers, learners, organisations and practitioners to use. We will tell you more about the exciting changes in the SLBI house in the months to come. It has been an extensive project, and we are pleased to say the works are almost complete. Now the work begins to move back in and to set up the space. This will take us some time. This week we are beginning to pack our boxes and by the end of February we will move out of our temporary office in Brixton.


